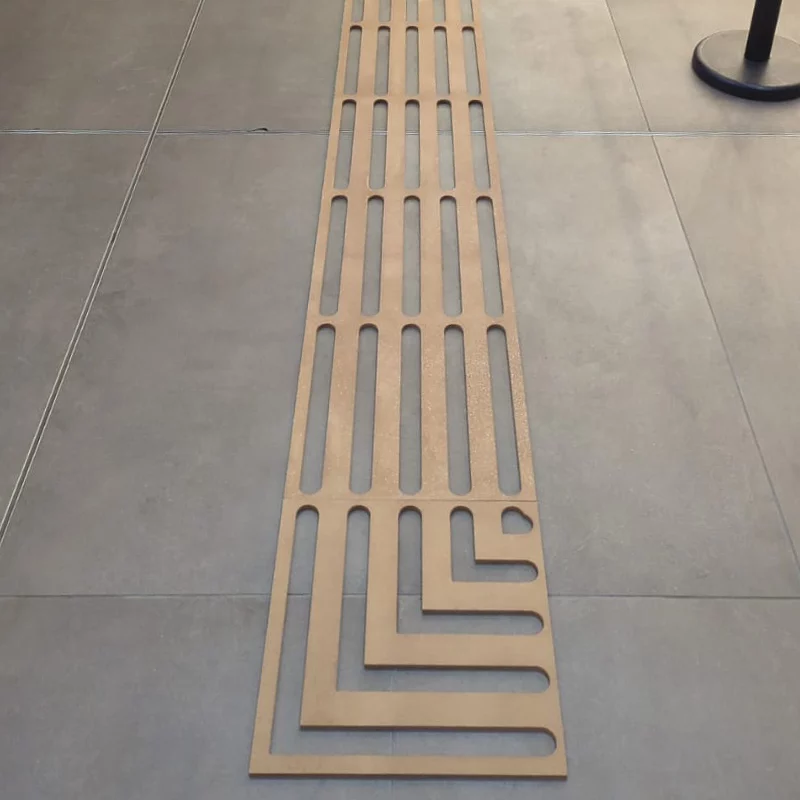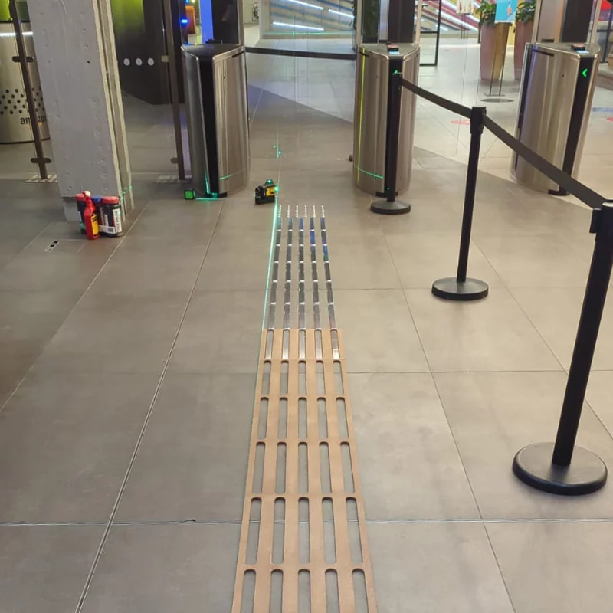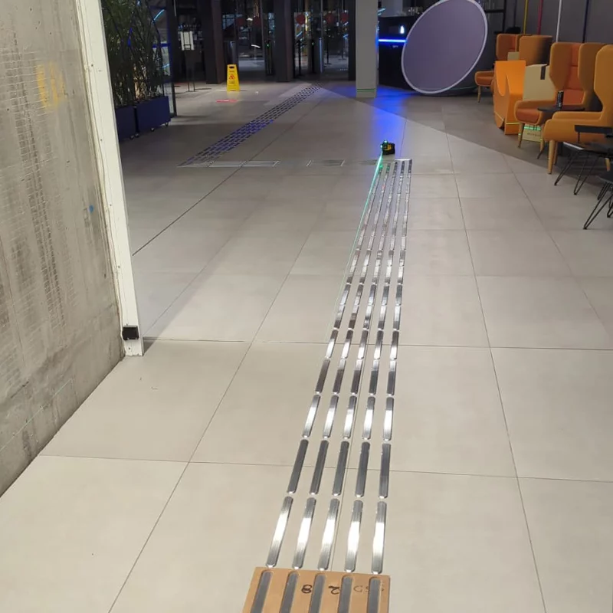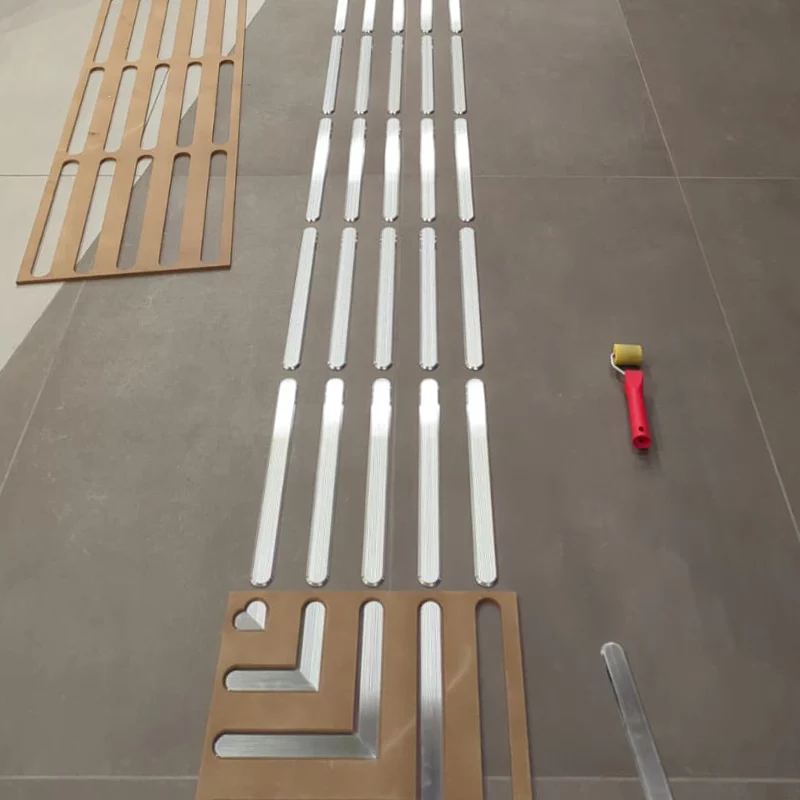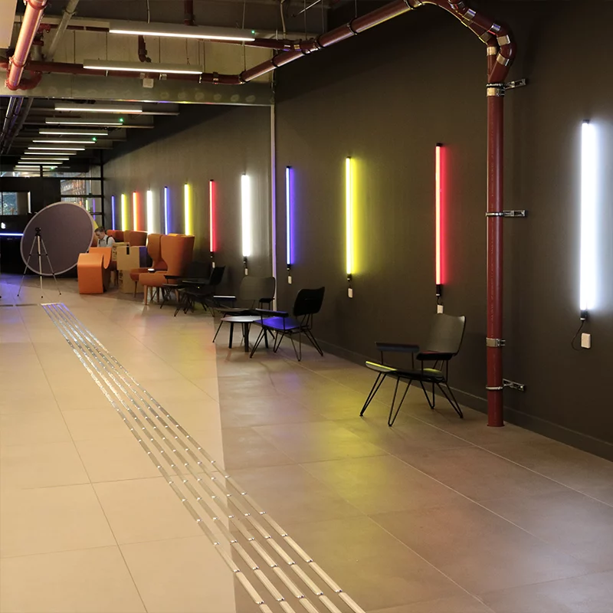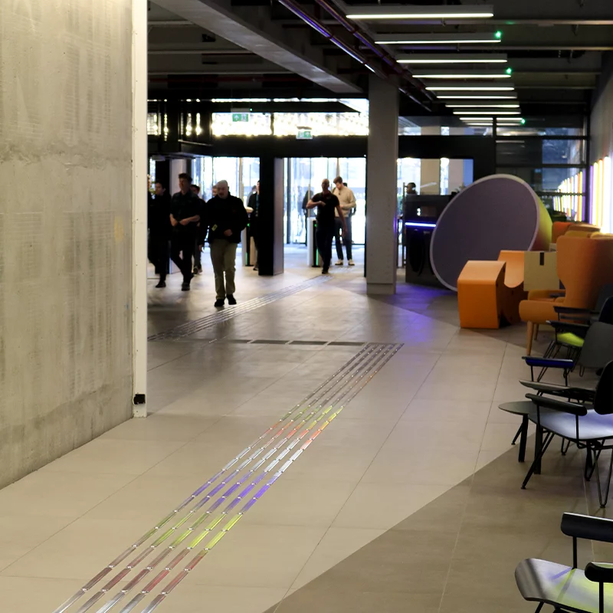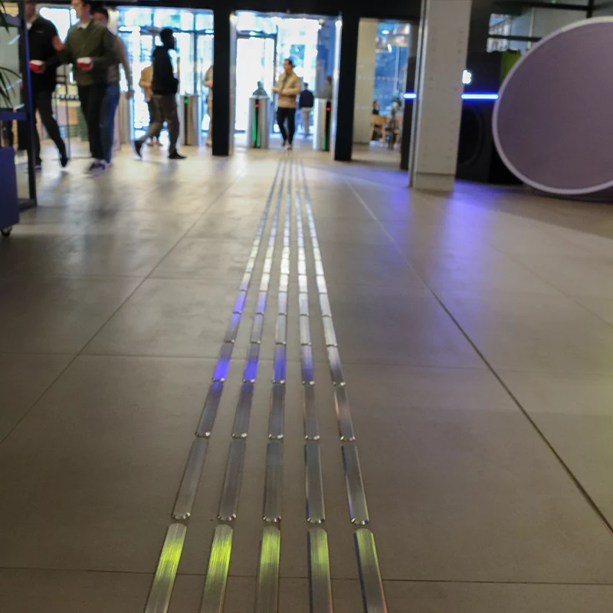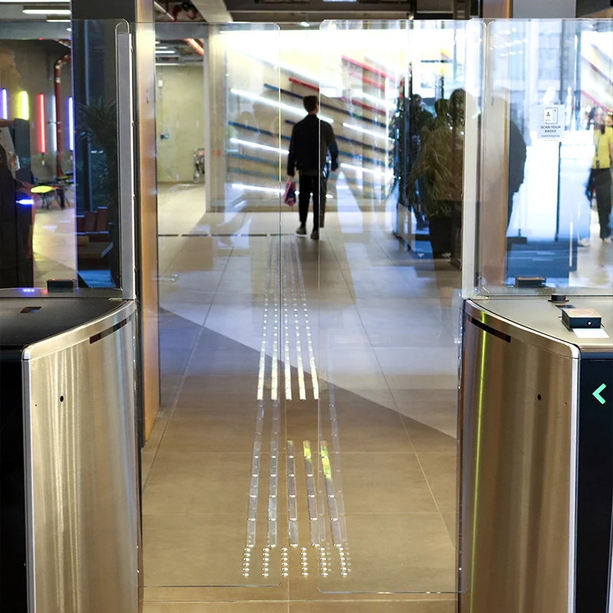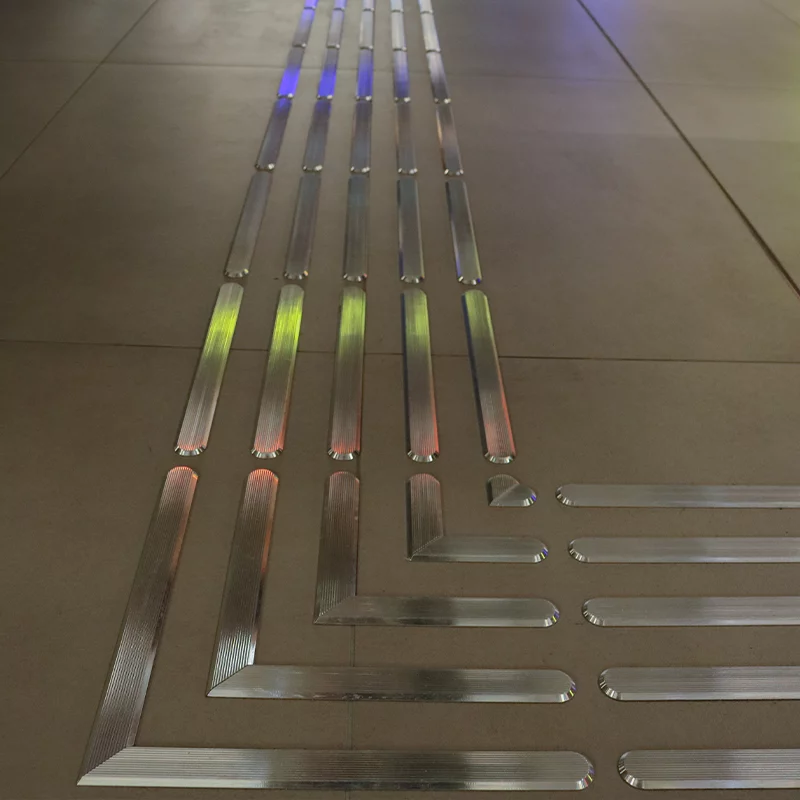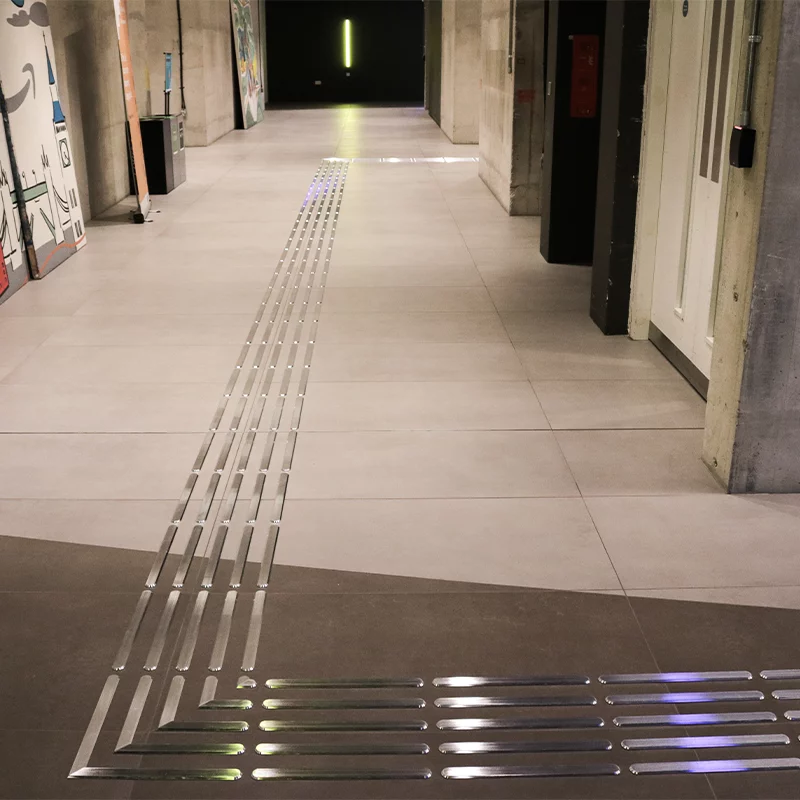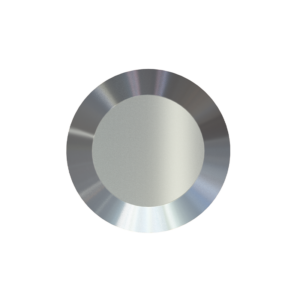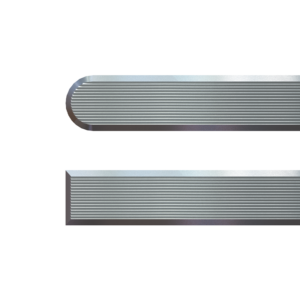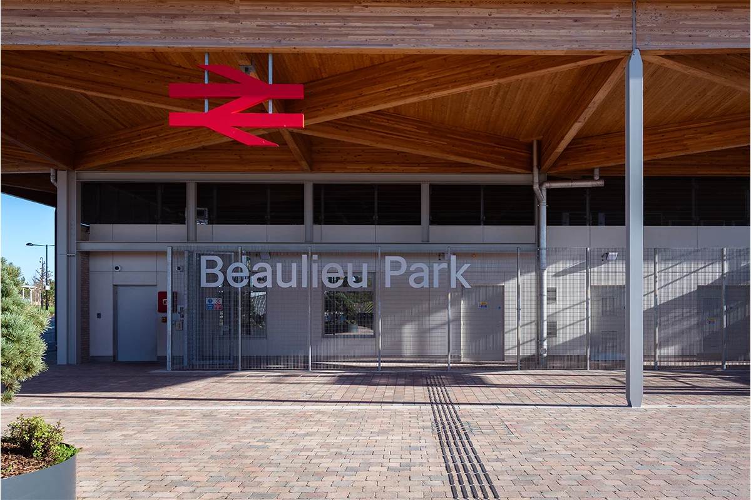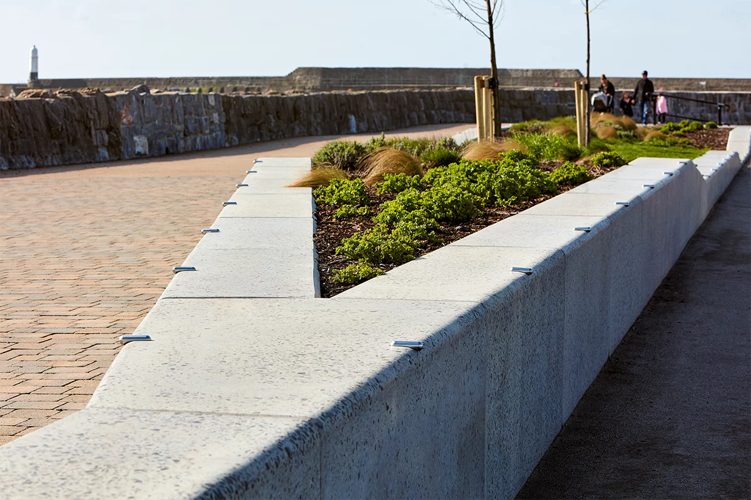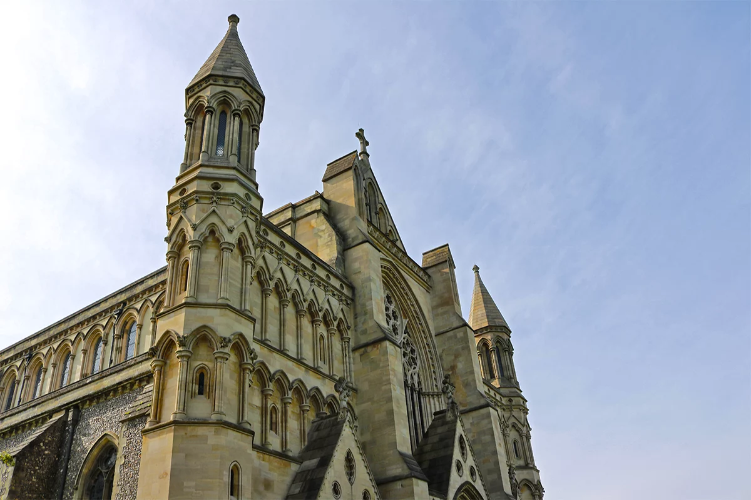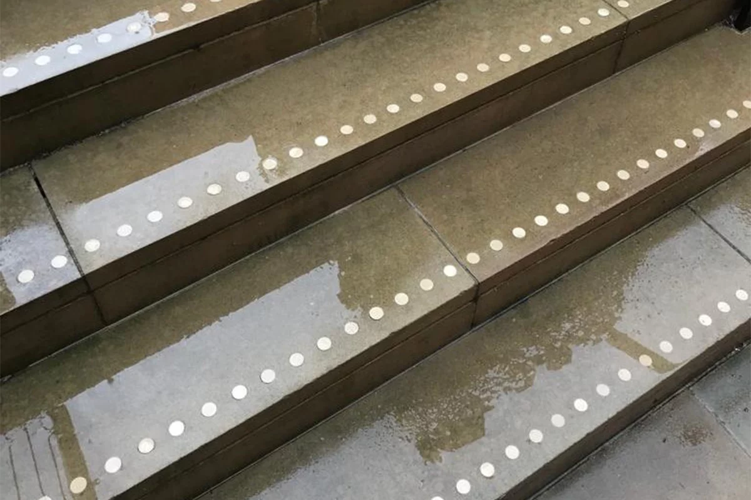London Corporate Office
Case Study
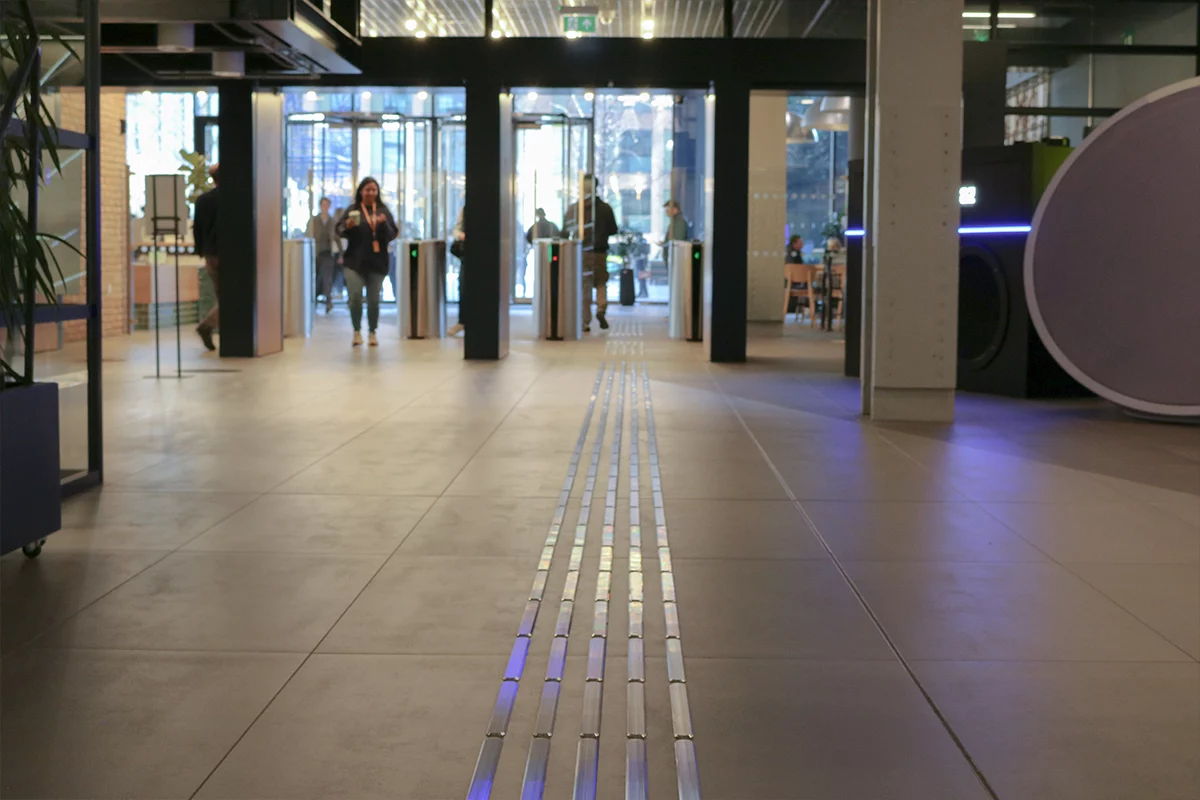
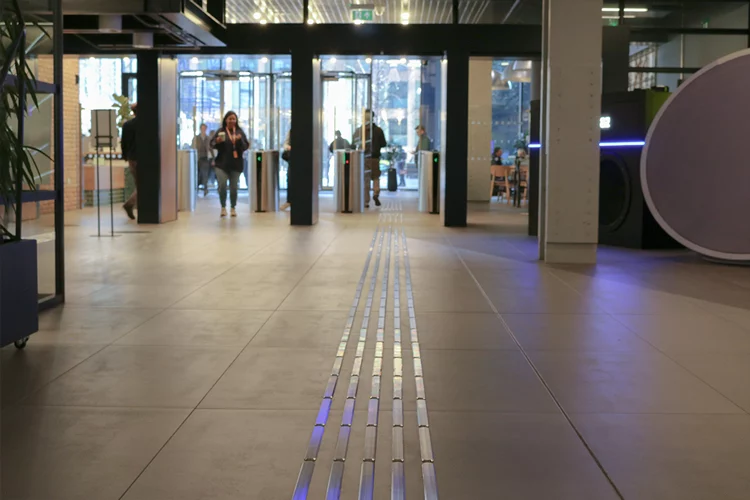
Project Overview
Studmarc completed a comprehensive tactile wayfinding installation at a corporate office in London. The route connects the main entrance to the lifts, with a secondary path to the reception desk.
The building’s entrance and reception area sees hundreds of visitors daily. For visually impaired staff and visitors, navigating this busy space presented significant challenges. The open-plan foyer lacked tactile reference points. Security gates created additional obstacles. Without guidance, users had to rely on assistance from staff or risk disorientation in the crowded space.
We conducted a site survey to determine the optimal route. The path follows the least congested areas whilst maintaining the shortest distance to the lifts. Where possible, the route runs alongside walls to provide additional visual reference points.
The Network Rail Design Guide uses a single tile width, making it compact and unobtrusive in high-traffic areas. Its guidance patterns clearly indicate where users need to change direction or take action. The system combines directional guidance patterns with inline blister patterns. Users can now navigate independently from the entrance, stop at reception if needed, then continue through security to the lifts.
Product Solutions
We specified 380mm AP1 aluminium tactile strips paired with AT aluminium tactile studs. The materials provide durability and clear tactile contrast against the existing flooring.
The client selected 3M self-adhesive installation to protect the porcelain tile flooring. Traditional drilling methods posed too great a risk of cracking the tiles. The adhesive method provided secure fitment without compromising the existing surface.
Installation
Our installation team worked outside business hours to avoid disrupting daily operations. Using precision templates and laser measuring equipment ensured exact placement according to compliance standards. Each tactile indicator was positioned to create a continuous, intuitive path from entrance to destination.
The completed installation transforms accessibility in the building. Visually impaired users can now navigate independently through reception, past security, to the lifts. What previously required assistance or caused uncertainty is now a confident, autonomous journey. The route meets all relevant compliance standards whilst integrating discretely with the existing interior design.
